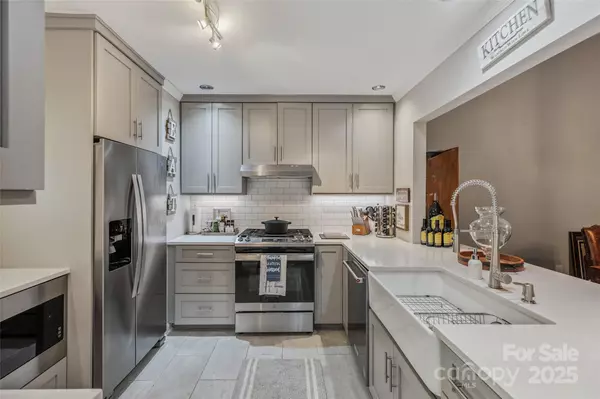2 Beds
2 Baths
1,105 SqFt
2 Beds
2 Baths
1,105 SqFt
Key Details
Property Type Condo
Sub Type Condominium
Listing Status Active
Purchase Type For Sale
Square Footage 1,105 sqft
Price per Sqft $428
Subdivision Chestnut Ridge
MLS Listing ID 4285285
Bedrooms 2
Full Baths 2
HOA Fees $1,155/ann
HOA Y/N 1
Abv Grd Liv Area 1,105
Year Built 1984
Lot Size 871 Sqft
Acres 0.02
Property Sub-Type Condominium
Property Description
Location
State NC
County Jackson
Zoning Res
Rooms
Basement Unfinished
Main Level Bedrooms 2
Main Level Living Room
Main Level Dining Room
Main Level Kitchen
Main Level Primary Bedroom
Main Level Bedroom(s)
Interior
Interior Features Breakfast Bar
Heating Electric, Heat Pump
Cooling Central Air, Electric
Flooring Tile, Wood
Fireplaces Type Gas
Fireplace true
Appliance Dishwasher, Dryer, Microwave, Oven, Refrigerator, Washer
Laundry In Hall
Exterior
Community Features Clubhouse, Fitness Center, Golf, Indoor Pool, Lake Access, Outdoor Pool, Picnic Area, Playground, Recreation Area, Tennis Court(s), Walking Trails
Utilities Available Electricity Connected, Propane
Roof Type Shingle
Street Surface Asphalt,Paved
Garage false
Building
Dwelling Type Site Built
Foundation Basement
Sewer Public Sewer
Water Public
Level or Stories One
Structure Type Hardboard Siding
New Construction false
Schools
Elementary Schools Unspecified
Middle Schools Unspecified
High Schools Unspecified
Others
HOA Name Chestnut Ridge
Senior Community false
Acceptable Financing Cash, Conventional, Exchange
Listing Terms Cash, Conventional, Exchange
Special Listing Condition None







