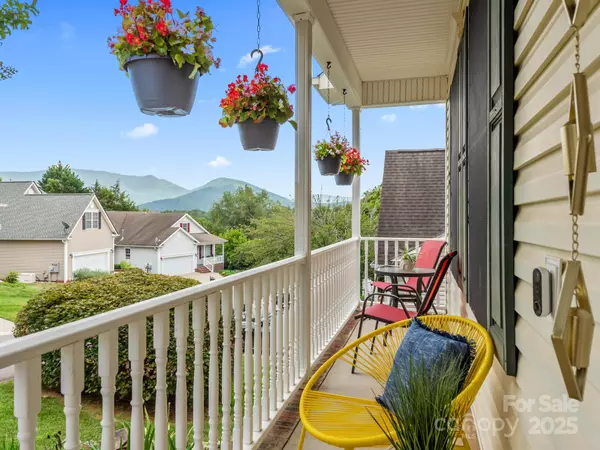5 Beds
4 Baths
3,261 SqFt
5 Beds
4 Baths
3,261 SqFt
Key Details
Property Type Single Family Home
Sub Type Single Family Residence
Listing Status Active
Purchase Type For Sale
Square Footage 3,261 sqft
Price per Sqft $222
Subdivision East Ridge
MLS Listing ID 4282488
Style Traditional
Bedrooms 5
Full Baths 3
Half Baths 1
Construction Status Completed
HOA Fees $215/qua
HOA Y/N 1
Abv Grd Liv Area 1,675
Year Built 2002
Lot Size 6,969 Sqft
Acres 0.16
Property Sub-Type Single Family Residence
Property Description
Downstairs, the surprises keep coming: four bedrooms (one which is used as a comfy den), full bath, mini bar, and *two* private entrances—perfect for guests, in-laws, or a little extra income.
Start your mornings with mountain views from the front porch, kick back on the oversized back deck, or hide away with a coffee and a good book on the screened-in porch off the primary suite. Bonus points for the private patio below—your new favorite hangout.
Low maintenance, high vibes—just the way life in Asheville should be.
Location
State NC
County Buncombe
Zoning R-1
Rooms
Basement Daylight, Exterior Entry, Finished, Walk-Out Access, Walk-Up Access
Main Level Bedrooms 1
Main Level Kitchen
Main Level Primary Bedroom
Main Level Living Room
Basement Level Bedroom(s)
Basement Level Bedroom(s)
Basement Level Bedroom(s)
Basement Level Bedroom(s)
Interior
Interior Features Kitchen Island, Open Floorplan, Pantry, Walk-In Closet(s), Walk-In Pantry, Wet Bar
Heating Forced Air, Natural Gas, Zoned
Cooling Central Air, Zoned
Flooring Carpet, Tile, Wood
Fireplaces Type Gas
Fireplace true
Appliance Dishwasher, Disposal, Exhaust Hood, Gas Cooktop
Laundry Mud Room
Exterior
Exterior Feature Lawn Maintenance
Garage Spaces 2.0
View Mountain(s), Year Round
Roof Type Shingle
Street Surface Concrete,Paved
Porch Covered, Deck, Front Porch, Rear Porch, Screened
Garage true
Building
Lot Description Level, Paved, Sloped, Views
Dwelling Type Site Built
Foundation Basement
Sewer Public Sewer
Water City
Architectural Style Traditional
Level or Stories Two
Structure Type Vinyl
New Construction false
Construction Status Completed
Schools
Elementary Schools Bell
Middle Schools Ac Reynolds
High Schools Ac Reynolds
Others
Senior Community false
Acceptable Financing Cash, Conventional, FHA, VA Loan
Listing Terms Cash, Conventional, FHA, VA Loan
Special Listing Condition None
Virtual Tour https://tours.ashevillerealestatephotography.com/public/vtour/full/2342316/#!/







