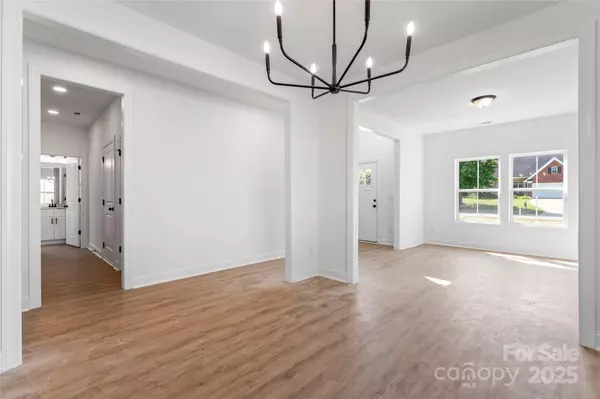4 Beds
3 Baths
2,332 SqFt
4 Beds
3 Baths
2,332 SqFt
OPEN HOUSE
Sat Jul 26, 1:00pm - 3:00pm
Sun Jul 27, 1:00pm - 3:00pm
Key Details
Property Type Single Family Home
Sub Type Single Family Residence
Listing Status Active
Purchase Type For Sale
Square Footage 2,332 sqft
Price per Sqft $259
Subdivision Harrisburg Park
MLS Listing ID 4285643
Bedrooms 4
Full Baths 2
Half Baths 1
Construction Status Completed
Abv Grd Liv Area 2,332
Year Built 2025
Lot Size 0.398 Acres
Acres 0.398
Property Sub-Type Single Family Residence
Property Description
Location
State NC
County Cabarrus
Zoning Res
Rooms
Main Level, 13' 0" X 11' 0" Flex Space
Main Level, 17' 0" X 13' 0" Living Room
Main Level, 12' 0" X 11' 0" Dining Room
Main Level, 14' 0" X 11' 0" Kitchen
Main Level, 8' 0" X 11' 0" Dining Area
Main Level Bathroom-Half
Upper Level, 17' 0" X 13' 0" Primary Bedroom
Upper Level Bathroom-Full
Upper Level, 12' 0" X 12' 0" Bedroom(s)
Upper Level, 12' 0" X 11' 0" Bedroom(s)
Upper Level, 11' 0" X 10' 0" Bedroom(s)
Upper Level Bathroom-Full
Upper Level Laundry
Interior
Heating Electric
Cooling Ceiling Fan(s), Central Air
Fireplaces Type Living Room, Propane
Fireplace false
Appliance Dishwasher, Disposal, Electric Oven, Electric Range, Electric Water Heater, Microwave
Laundry Electric Dryer Hookup, Laundry Room, Washer Hookup
Exterior
Garage Spaces 2.0
Street Surface Concrete,Paved
Garage true
Building
Dwelling Type Site Built
Foundation Crawl Space
Builder Name Prespro
Sewer Public Sewer
Water City
Level or Stories Two
Structure Type Hardboard Siding,Stone Veneer
New Construction true
Construction Status Completed
Schools
Elementary Schools Pitts School
Middle Schools Roberta Road
High Schools Jay M. Robinson
Others
Senior Community false
Acceptable Financing Cash, Conventional, FHA, VA Loan
Listing Terms Cash, Conventional, FHA, VA Loan
Special Listing Condition None
Virtual Tour https://www.hommati.com/3DTour-AerialVideo/5242-Rocky-River-Crossing-Rd-Harrisburg-Nc-28075--HPI59906505







