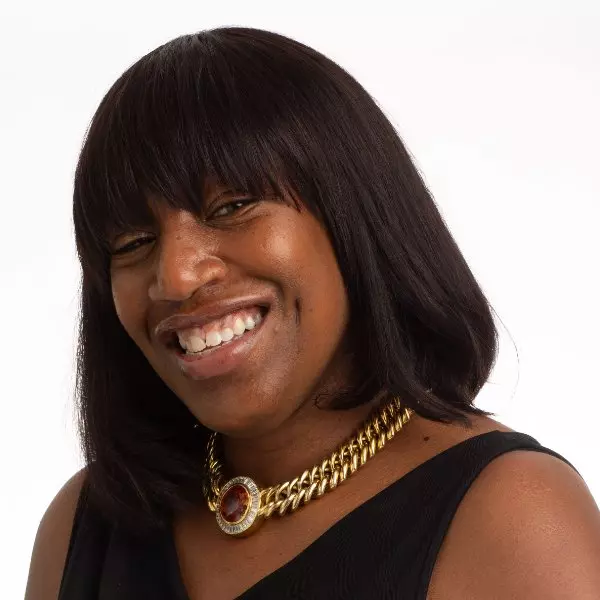$444,700
$450,000
1.2%For more information regarding the value of a property, please contact us for a free consultation.
3 Beds
1 Bath
1,286 SqFt
SOLD DATE : 03/14/2025
Key Details
Sold Price $444,700
Property Type Single Family Home
Sub Type Single Family Residence
Listing Status Sold
Purchase Type For Sale
Square Footage 1,286 sqft
Price per Sqft $345
Subdivision Horney Heights
MLS Listing ID 4221168
Sold Date 03/14/25
Style Bungalow,Cottage
Bedrooms 3
Full Baths 1
Abv Grd Liv Area 1,286
Year Built 1926
Lot Size 6,534 Sqft
Acres 0.15
Property Sub-Type Single Family Residence
Property Description
This charming Craftsman-style bungalow is perfectly positioned while also blending character & charm with modern updates. Enjoy an inviting covered porch with new decking & original design elements. Inside, find beautiful built-ins, charming brick accents, tongue & groove ceilings and oak floors (under carpet, per seller). This home offers dual living areas, plus a craft room or sunny office space. The bright kitchen has bar seating, ample storage & immediate access to the rear, 8 x 12 deck. A brand-new bathroom shower was added in 2024. The fenced front yard is great for pets & gardening. This exceptional corner location includes off-street parking, a detached 1-car garage with concrete floors, insulation & metal roof - potential use as an ADU. Solar panels and 3-year-old roof enhance energy efficiency, while new siding provides low-maintenance curb appeal. Located just steps from Malvern Hills Park and minutes from Haywood Rd, offering easy access to shops, dining, and more.
Location
State NC
County Buncombe
Zoning RM8
Rooms
Basement Dirt Floor, Exterior Entry, Interior Entry, Storage Space, Walk-Out Access, Walk-Up Access
Main Level Bedrooms 3
Interior
Interior Features Attic Other, Built-in Features, Storage, Other - See Remarks
Heating Central, Forced Air, Natural Gas, Other - See Remarks
Cooling Ceiling Fan(s), Central Air, Electric
Flooring Carpet, Vinyl, Wood, Other - See Remarks
Fireplaces Type Gas Unvented, Living Room
Fireplace true
Appliance Dryer, Electric Oven, Electric Range, Microwave, Refrigerator, Washer
Laundry Electric Dryer Hookup, In Basement, Washer Hookup
Exterior
Exterior Feature Other - See Remarks
Garage Spaces 1.0
Fence Chain Link, Fenced, Front Yard
Community Features Outdoor Pool, Picnic Area, Playground, Recreation Area, Sidewalks, Street Lights, Tennis Court(s), Other
Utilities Available Electricity Connected, Fiber Optics, Gas, Solar, Wired Internet Available, Other - See Remarks
Street Surface Gravel,Paved
Porch Covered, Deck, Front Porch, Other - See Remarks
Garage true
Building
Lot Description Corner Lot, Green Area, Level, Wooded, Other - See Remarks
Foundation Basement, Permanent, Other - See Remarks
Sewer Public Sewer
Water City
Architectural Style Bungalow, Cottage
Level or Stories One
Structure Type Brick Partial,Vinyl,Wood
New Construction false
Schools
Elementary Schools Asheville City
Middle Schools Asheville
High Schools Asheville
Others
Senior Community false
Acceptable Financing Cash, Conventional, FHA, VA Loan
Listing Terms Cash, Conventional, FHA, VA Loan
Special Listing Condition None
Read Less Info
Want to know what your home might be worth? Contact us for a FREE valuation!

Our team is ready to help you sell your home for the highest possible price ASAP
© 2025 Listings courtesy of Canopy MLS as distributed by MLS GRID. All Rights Reserved.
Bought with Anthony Guthmiller • Mosaic Community Lifestyle Realty







