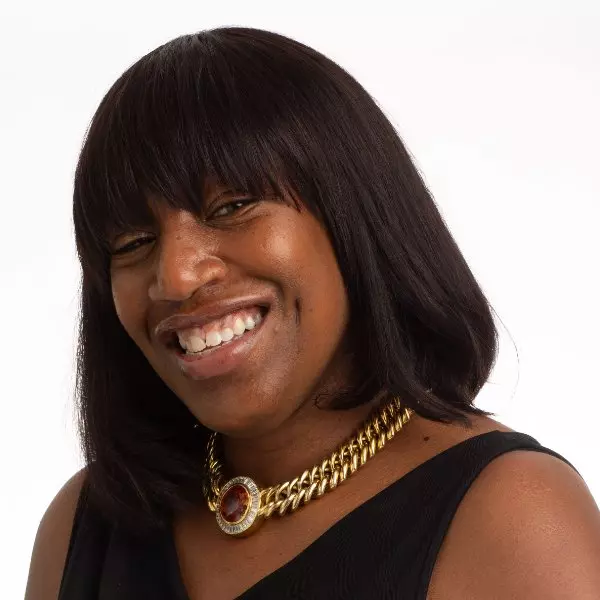$670,000
$685,000
2.2%For more information regarding the value of a property, please contact us for a free consultation.
4 Beds
3 Baths
2,695 SqFt
SOLD DATE : 04/25/2025
Key Details
Sold Price $670,000
Property Type Single Family Home
Sub Type Single Family Residence
Listing Status Sold
Purchase Type For Sale
Square Footage 2,695 sqft
Price per Sqft $248
Subdivision Park Place At Davidson
MLS Listing ID 4222851
Sold Date 04/25/25
Style Charleston
Bedrooms 4
Full Baths 2
Half Baths 1
Construction Status Completed
Abv Grd Liv Area 2,695
Year Built 2014
Lot Size 5,227 Sqft
Acres 0.12
Property Sub-Type Single Family Residence
Property Description
Situated in exclusive Park Place at Davidson,this elegant Charleston-style home combines timeless charm with modern luxury. Featuring four spacious bedrooms and inviting double porches, the home's open floor plan is bathed in light. Beautiful hardwood floors run throughout the main level, where you'll find a custom home office, gourmet kitchen with granite countertops, a large island, and gas stovetop with a double oven. The main-floor primary suite offers a tranquil retreat with a bathroom featuring a soaking tub, tiled shower, and a large walk-in closet. Upstairs, three large bedrooms are complemented by a loft with built-ins, dry bar, and a full bath with a double vanity. Outside, the patio area, complete with a pergola, is ideal for entertaining or unwinding, and an oversized two-car garage adds convenience. The neighborhood's walking trails, spacious green areas, and proximity to downtown Davidson, shopping, dining, schools and easy access to 73 and 77 make this home a rare find.
Location
State NC
County Mecklenburg
Zoning NE
Rooms
Main Level Bedrooms 1
Interior
Interior Features Attic Stairs Pulldown, Garden Tub, Kitchen Island, Open Floorplan, Pantry, Storage, Walk-In Closet(s)
Heating Central
Cooling Ceiling Fan(s), Central Air
Flooring Carpet, Tile, Wood
Fireplaces Type Great Room
Fireplace true
Appliance Double Oven, Gas Range
Laundry Main Level
Exterior
Garage Spaces 2.0
Community Features Sidewalks, Street Lights, Walking Trails
Roof Type Shingle
Street Surface Concrete,Paved
Porch Balcony, Covered, Front Porch, Patio
Garage true
Building
Lot Description Level
Foundation Slab
Sewer Public Sewer
Water City
Architectural Style Charleston
Level or Stories Two
Structure Type Hardboard Siding
New Construction false
Construction Status Completed
Schools
Elementary Schools Davidson K-8
Middle Schools Bailey
High Schools William Amos Hough
Others
Senior Community false
Restrictions Architectural Review
Acceptable Financing Cash, Conventional
Horse Property None
Listing Terms Cash, Conventional
Special Listing Condition None
Read Less Info
Want to know what your home might be worth? Contact us for a FREE valuation!

Our team is ready to help you sell your home for the highest possible price ASAP
© 2025 Listings courtesy of Canopy MLS as distributed by MLS GRID. All Rights Reserved.
Bought with Shelley Karpeles • RE/MAX Executive







