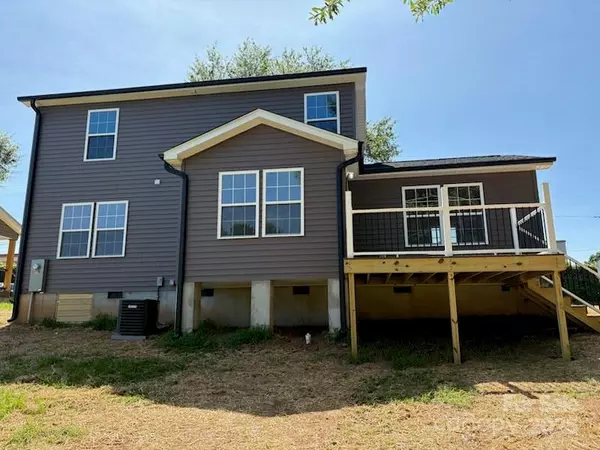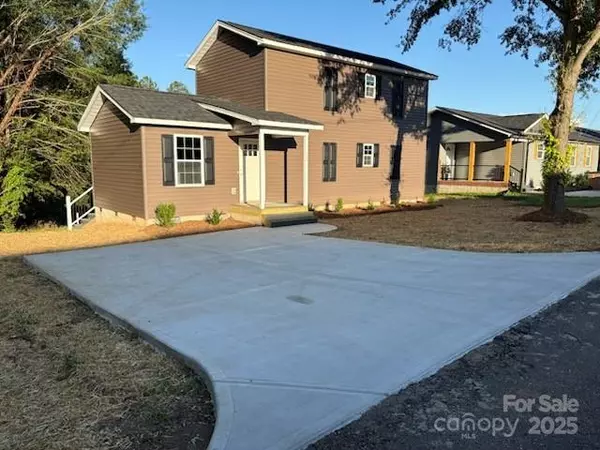$199,900
$199,900
For more information regarding the value of a property, please contact us for a free consultation.
3 Beds
2 Baths
1,192 SqFt
SOLD DATE : 07/23/2025
Key Details
Sold Price $199,900
Property Type Single Family Home
Sub Type Single Family Residence
Listing Status Sold
Purchase Type For Sale
Square Footage 1,192 sqft
Price per Sqft $167
MLS Listing ID 4273433
Sold Date 07/23/25
Style Ranch
Bedrooms 3
Full Baths 2
Construction Status Completed
Abv Grd Liv Area 1,192
Year Built 2025
Lot Size 0.366 Acres
Acres 0.366
Lot Dimensions 82.30 X 302.38 X 23.80 X 304.07
Property Sub-Type Single Family Residence
Property Description
$199,900 BRAND NEW CONSTRUCTION. 1.5 STORY w/ 3 Full Bedrooms, 2 FULL Bathrooms, Granite Countertops in Kitchen (W/Center Island Double Stainless Steel Sink) and Bathrooms W/Vaulted Ceiling in Living Room, TREX Deck off of Living Room, Hi-Efficiency Heat Pump HVAC system, Concrete Paved driveway, Landscaped Yard w/ bushes,
*LOCATED with privacy and mature trees down Gilliatt Street off of East Marion Street 1/2 mile to the COURTSQUARE center of Shelby, NC, and within 1000 feet of the Highland Festival Shopping Center , Insurance Agency, Physical Therapy Medical facility, Mexican Restaurant, Japanese Fusion Restaurant, SUBWAY Restaurant, and 1/2 to 3/4 Mile from Cleveland County Family , Jefferson Elementary School, ORTHO Carolina Medical Facility, and Churches.
*Property Tax Value reflects LOT VALUE ONLY...Total Tax Value Amount to be assessed in July of this year by Cleveland County Tax assessor's office.
*Please see photos...Brand New and Ready for New Owner!
Location
State NC
County Cleveland
Zoning GB
Rooms
Basement Other
Guest Accommodations None
Main Level Bedrooms 1
Interior
Interior Features Attic Other, Cable Prewire, Kitchen Island
Heating Central, Heat Pump
Cooling Ceiling Fan(s), Central Air, Heat Pump
Flooring Vinyl
Fireplace false
Appliance Dishwasher, Electric Range, Electric Water Heater, Exhaust Hood, Ice Maker, Microwave, Refrigerator
Laundry Electric Dryer Hookup, In Kitchen, Washer Hookup
Exterior
Exterior Feature Other - See Remarks
Community Features Other
Utilities Available Cable Available, Electricity Connected
Waterfront Description None
View City, Year Round
Roof Type Shingle
Street Surface Concrete,Paved
Accessibility Two or More Access Exits
Porch Deck, Front Porch
Garage false
Building
Lot Description Sloped, Wooded
Foundation Crawl Space
Builder Name EVANS
Sewer Public Sewer
Water City
Architectural Style Ranch
Level or Stories One and One Half
Structure Type Aluminum,Block,Vinyl,Wood
New Construction true
Construction Status Completed
Schools
Elementary Schools Jefferson
Middle Schools Unspecified
High Schools Unspecified
Others
Senior Community false
Restrictions Use
Acceptable Financing Cash, Conventional, FHA, VA Loan
Horse Property None
Listing Terms Cash, Conventional, FHA, VA Loan
Special Listing Condition None
Read Less Info
Want to know what your home might be worth? Contact us for a FREE valuation!

Our team is ready to help you sell your home for the highest possible price ASAP
© 2025 Listings courtesy of Canopy MLS as distributed by MLS GRID. All Rights Reserved.
Bought with Tracy Whisnant • RE/MAX Select







